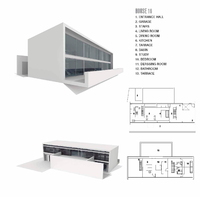89 Pilton Road
This design was required by a client wanting to build a modern structure in the Somerset area. The design criteria had to utilise the location, so the south facing wall was filled with glass panels to take in the views of the Somerset levels and Glastonbu
Envior Design
This house was required by clients to be self sustainable so every design feature had to have this ethos in mind. In the end the client was extremely happy that we met not just their deign required but also their dream home.
34 Cove Street Bristol
This is a new build located in the centre of Bristol. The customer required a simple design to maximise the space available.
3D Floor plan
Here is an example of a typical 3d render of a floor plan, as you can see with the 3d image it gives the client a really sense of what space is availably to them and how that space is being used





